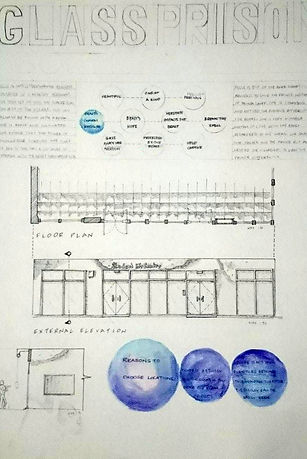FNBE 0413 (Kawthar Rashid Jeewa E-portfolio)
Design Visualisation
"No one can truely master the art of drawing, one can only reach perfection when there is no more emotions to convey to their canvas"
The following are the projects given to us for semester two of FNBE and my overall performances.
It is very important to learn to drawing but most specifically sketch. By sketching we insert the most crucial details, measurement and proportions. An architect can only express himself and his design to his clients by ways of drawings and rapid sketches.
Design Visualisation
Project One
Part A
Brief:
This part of the project requires us to prepare the following
A. Body Parts / Figure / Nature- Charcoal on white drawing paper
B. Object Projection- Charcoal on white drawing paper
C. Detail- Pencils on white drawing paper
D. Geometric Projection- Artline + white drawing paper
E. Tracing a picture (rendering)- Artline + Tracing paper
F. One point Perspective of Taylor's University- Artline + white drawing paper
G. Two point Perspective of TU- Pencil & white drawing paperH. Artistic Representation of a famous building (plan/elevation/section/perspective)- brown/black paper/white + mix media or just one type
Objective:
This project introduces us to a new style of sketching techniques such as hatching, cross hatching, stippling, scribbling and even more. The brief requires us to produce at least EIGHT DIFFERENT DRAWINGS so as to prove our understanding of sketching methods.
The methods to do a good sketch are infinite and it only takes good practice and intense hardwork to achieve a good sketch. Patience, is the key word as we have to keep persevering. Achieveing the basic skills of sketching is great kick start to pursuing studies in Architecture. Furthermore the moethod and the skills are not the only characteristic to a good sketch as it also involves a composition which will bring about the beauty and balance the object and the background to achieve the near perfect sketch.
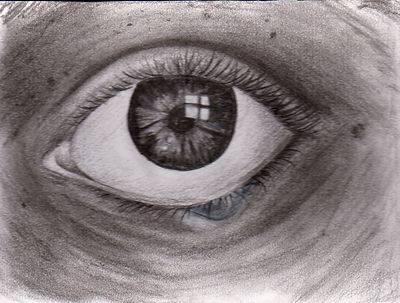




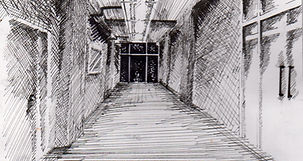
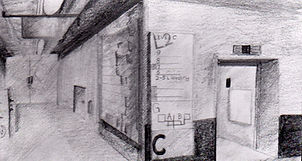

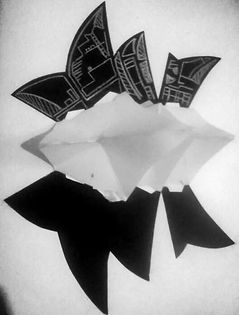
Project One
Part B
Objective: The main objective of this project is to make sure students are able to measure a certain site and present the information gathered in the most understandable, architectural and artistic way.
We had to hand in:
(1) Perspective
(1) Location
(2) Elevations
(1) Section
(1) Bubble Diagram
(2) Details
(1)Axonometric
Design visualisation is one of our core subjects which has 5 credit hours. Through this subject we learn to get used to standard representations, symbols and drawing conventions. Wide variety of techniques such as : graphic annotations, investigations and personal opinions, will be instructed to students. We will make use of important Ideologies, elements and methods in sketching, drawing, design process and presentation expertise. We will handle variety of media and techniques to illustrate ideas resulting to a final product. Sketchbooks, notebooks and pertinent supporting material should be forming part of this evidence.We will depict numbers of annotated sketches and concise material diagrammatic way to support their own development of thoughts and processes resulting to a finish product. Furthermore we will also gather task in a reasonable manner by applying drawing as a way of communication in order to express ideas lucidly.
Through this project I learned the importance of time management and how tedious and constant work would have helped best. Furthermore I applied the techniques from project One, part A, to render and illustrate my drawings.
Project Two
Part A
Brief:
Site Analysis –
Group Work: In groups students are required to execute and prepare the followings;
1. Students are required to do a further observation of the site used in Project 1B.
2. Students are required to prepare the following information on A3 size paper;
Topic How to present Pages
a) Location: Location Plan of the site within Taylors University and a Site Plan of the site (30 meter Radius
b) Site Context: Site Elevations and/or Site Section of the site and its surroundings. Illustrate through drawings, panoramic pictures, and/or diagrams to show the type of spaces surrounding the area visually
c) Size, Zoning and Legal: To show the measurements of the area and the allowed area for the installation, zoning of areas and any legal requirements if applicable. Indicate zoning of spaces.
d) Natural and Man Made Physical Features: To illustrate the vegetation, landscape, soil, typography, site characters, elements, texture, materials and feature around the site.
e) Circulation: To illustrate through diagrams the accessibility, permeability, pedestrian pathway, fire escape, services etc of the site and surroundings.
f) Utilities: To indicate any services & utilities within the selected site Plans and pictures One page
g) Sensory Perception: To illustrate human behaviour research and observation of sound, smell, air and visual qualities etc through diagrams, visuals and panoramic pictures.(supported by symbols and diagrams)
h) Human, Culture and Activities: To illustrate the human, culture, issues, activities etc.
i) Climate: To illustrate micro climate such as sun path, wind, shade etc through diagrams and plans of the site.
j) SWOT Analysis: To describe the Strength, Weakness, Opportunity and Threats of the site in relation to the Final Project final outcome.
k) Special observation that the group would like to present that helps with the Final Project design.
Objective: There is no reason in collecting data and researching if there is no ability to attract people at first glance and present them out. This may not be ethical but in futuristic commerical world such as this is people will be "judging your book by your cover". When this "cover" does not look anywhere good there is no reason for the hardwork done to present thus making this book judged with it's terrible cover. Which is this project's main objective, to make sure student are able to attract client's (lecturer) eye and present well.
I was assigned to do two circulation and the natural & man-made features of our site, which was the SLC. While doing my boards I kept in mind the goals for which the investigations were made, that is to anticipate how our site worked in order to pair it accordingly with our display box. I learned with the help of my other group mates hot to make amends of those who will not work and therefore cope with the last minute stress. This has thankfully helped me for my preceding projects.

 Utilities found on site by Alisha |  Human activities by Ameerah |  Circulation (1) by Kawthar |
|---|---|---|
 Circulation (2) by Kawthar |  Sensory perception by Alisha |  Part K by everyone |
 Site context by Stanley |  Climate by Ameerah |  SWOT by Mahi |
 Natural and Man-made by Kawthar |  Site location by Garnette |  Stanley |
 Site restriction by Garnette |
Project Two
Part B

Students will need to imagine that they are a designer. In this imaginary situation, a toy company has requested them to design a display box/casing to promote their miniature toy.
The site to place this display box or casing will be at the site given from Project 1B at the entrance only. Through the site analysis study, you as a designer will then find a solution or ideas to create a suitable display box / casing to promote this toy.
The client is requesting for the followings;
a. Maximum three A2 presentation boardsb. Photo montage of the display box/casing on sitec. A model (1:1) – maximum 300x300x300mm
20th December 2013 - 5% (case study and initial ideas) The toy company would like you to present your initial ideas of the display box/casing.
Please prepare and present the followings;-
Two or more case study/precedence study (not more than three pieces of A3 paper)-
Two or three initial ideas and process on how your derive to the ideas for the display box / casing (min three pieces of A3 paper)- You may include your study, research, inspirations of the toy character and anything related- Please apply design element and principle to your design
After further discussion and amendments, the toy company would like you to present your best idea for the display box/casing.
Please prepare and present the followings;-
Idea process (the thought process and exploration process on how you derive your ideas), consideration, aim and inspiration (through sketches diagrams etc )-
Drawings of the display box / casing (draft)- Mock up model(s) and some process models (if any).-
Ideas and planning for the layout design of the final presentation boardIf the Toy Company approves your proposal you may proceed to prepare for the Final Project Part(But if they do not approve, you may have to redo or make some adjustments and present the week after.)
Objective: As learnt before, our lecturer's first priority is to make sure students are able to use their drawing or any other ability to demonstrate their design and visualisation skills. The students should also be able to use their ability to draw to communiReflection: This being our final project had a big weightage on our overall marks which meant a lot to all of us. After our numerous weeks of presentation with all our lecturers and peers we ended the FNBE journey by presenting to the top students and lecturers from our own university and universities across Malaysia. A great honor, even if it was dissappointing.cate with anyone. This is very important because a good design is never good when it's story cannot be told to anyone.
This being our final project had a big weightage on our overall marks which meant a lot to all of us. After our numerous weeks of presentation with all our lecturers and peers we ended the FNBE journey by presenting to the top students and lecturers from our own university and universities across Malaysia. A great honor, even if it was dissappointing.
 Location and Perspective |
|---|
 Floor Plan |
 Elevations |
 Section |
 Bubble diagram |
 Details |
 Details (toy) |
 Axonometric |



